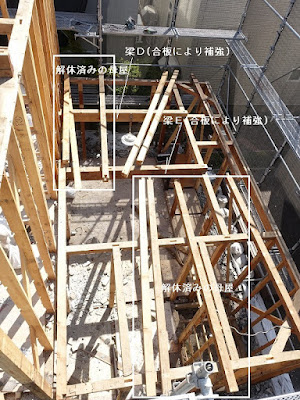2023年6月17日土曜日
6/12~13 発寒の家Ⅲ
2023年6月6日火曜日
6/6 発寒の家Ⅲ
6/3 発寒の家Ⅲ
2023年6月2日金曜日
6/2 発寒の家Ⅲ
2023年5月31日水曜日
5/31 発寒の家Ⅲ
5/30 発寒の家Ⅲ
屋根から取り掛かった「発寒の家Ⅲ」屋根は構造体の外側に外張り断熱。なので防湿シートは梁の外気側。壁は充填を主体に付加断熱を外張りするので防湿シートは柱の室内側。切り替え部分のシートの仕込みが完了。
雨の多い季節を見越して屋根断熱はGWではなくてボード状断熱材を選択しました。丁寧に小屋梁のレベルを取り直し大垂木下には矢を打って天端のレベルはキッチリ。今後2階梁の交換やクリープの矯正なんかもあるので現場にはジャッキを用意。補強に使う羽子板ボルトはカナイならメルト、カネシンならレスビー。
好みなんです/笑
Starting with the roof, the roof of ``Cold House III'' is insulated on the outside of the structure. Therefore, the moisture-proof sheet is on the outside air side of the beam. The walls are mainly filled with additional insulation, so the moisture-proof sheet is on the indoor side of the pillars. Preparation of the sheet for the switching part is complete.
In anticipation of the rainy season, we chose board-type insulation material for the roof insulation rather than Golden Ware. We carefully re-leveled the roof beams and shot arrows under the large rafters to ensure the top level was perfect. In the future, we will need to replace the second floor beam and correct creep, so we have a jack on site. The battledore bolts used for reinforcement are Melt for Kanai and Lesby for Kaneshin.
I like it/lol
2023年5月26日金曜日
5/26 発寒の家Ⅲ
築深の建物は概ね、手刻みで加工されていることが多い。それに経年変化が加わって例外なく現在の水準で見ると狂いを生じている。そこで棟梁は桁行方向と妻方向の狂いを測って屋起こしをやり直している。建物の角を基準にすると傾きが反対側に集中するから建物巾のほぼ中央の柱を立ち(垂直)の基準に見立てて左右の偏りが均一になるようにしている。
Deeply built buildings are often carved by hand. Added to this is the change over time, and without exception, the current standards are out of order. Therefore, the master carpenter measured the deviations in the girder direction and the gable direction and redid the building. If we use the corner of the building as a reference, the slope will be concentrated on the opposite side, so we used a column in the center of the width of the building as a standing (vertical) reference to make sure that the left and right deviations are even.
話は変わるが・・昨日から現場の電気が突然使えなくなった・・元々の配線を養生しながら仮設電気として使っていたが、今の時代現場に電気が来ないでは始まらない。考えても理由が分からない・・そんな時に棟梁が「ネズミだな」と一言・・探してみるとかじられたVVF線を発見、早速被覆が傷んだところを取り除いて絶縁。無事復旧できた。棟梁の他に若い大工さんが一人ついているが、私も含めて毎日が学びの宝石だ・・棟梁はなんて凄い。新築以外、自分は全然ものを知らないんだろうと思う。想えば・・ネズミの糞が見つかった時点で電気の線の確認はしておくべきだった。知らずに誰かがブレーカーを触るかもしれないんだから。棟梁、今日もありがとうございます。
On a different note...the electricity at the site suddenly stopped working yesterday...We were using the original wiring as temporary electricity while curing it, but in this day and age, we can't start without electricity coming to the site. No matter how much I thought about it, I still couldn't figure out why... At that time, the master carpenter said, ``It's a rat.'' When I looked for it, I found a chewed-up VVF wire, and immediately removed the damaged part of the coating and insulated it. I was able to recover safely. In addition to the master carpenter, there is one young carpenter, and every day is a learning experience for everyone, including me...the master carpenter is amazing. I don't think I know anything about anything other than new construction. Now that I think about it...I should have checked the electrical lines the moment I found the rat droppings. Someone might trip the breaker without you knowing. Leader, thank you again for today.
2023年5月25日木曜日
5/25 発寒の家Ⅲ
本日は小屋組みを取り去って主屋と下屋の梁が露わになった「発寒の家Ⅲ」です。小屋梁は主屋の屋根が3本、下屋が2本兜蟻で掛けてあります。この梁の天端を既存の桁天端+105mmに下げ揃えて、梁全てに補強を行います。その上で梁の腹に梁受け金物を打ち付けて□105の小梁を桁の上に載せ、上から厚物合板で水平な剛床ステージを作ろうと思います。断熱は外張りの屋根断熱とします。既存の小屋組みを解体した際に出た9~12尺の母屋材が多数ありますから捻じれの少ないものを選んで補強や小梁に再利用します。
Today's photo is ``Hasamu no Ie III,'' where the roof frame has been removed to expose the beams of the main house and lower house. Three hut beams are used for the main roof and two for the lower roof. The tops of these beams will be lowered to the existing girder tops + 105mm, and all beams will be reinforced. On top of that, I'm going to attach a beam support hardware to the belly of the beam, place a small beam of □105 on top of the girder, and make a horizontal rigid stage using thick plywood from above. Thermal insulation will be external roof insulation. There are many 9 to 12 shaku main roof materials that were obtained when the existing roof structure was dismantled, so we selected materials with minimal twisting and reused them for reinforcement and small beams.
2023年5月23日火曜日
5/23 発寒の家Ⅲ
外部のバラ板も撤去し、骨組みが露わになった性能向上改修工事「発寒の家Ⅲ」の現場です。大きな構造の傷みは東側と南側にそれぞれ1か所。中でも南側は柱のみならず土台も一部交換が必要となります。これで傷みの状況がほぼ明らかになったので、今回の状況について建て主さまにご報告して修理の方法を話し合いたいと思います。こっから先は余談になりますが・・・築深の性能向上改修を行う場合は外装がきれいだからと油断せずに土台と胴差廻りくらいは最低限建物一周ぐるりと開口して確認すべきです。くれぐれも構造の傷みを放置したまま上からぺたっ!と断熱を貼るような・・てんぷら工事はNGです。
This is the site of the performance-enhancing renovation work ``Hatsu no Ie III,'' where the external loose boards were also removed and the framework was exposed. There is one large structural damage on the east side and one on the south side. Particularly on the south side, not only the pillars but also some of the foundations will need to be replaced. Now that the damage is mostly clear, I would like to report the situation to the owner and discuss how to repair it. I'll digress from this point on... When performing renovations to improve the performance of a deep building, you should not be careless just because the exterior is clean, but open at least all the way around the building to check the foundation and trunk area. is. I tried to clean it from above without leaving any damage to the structure! Tempura construction work such as putting on insulation is not allowed.
2023年5月20日土曜日
5/20 発寒の家Ⅲ
5/20(土)の「発寒の家Ⅲ」。本日は外装の解体が終わったので・・構造体の傷みを確認しに行ってきました。その結果は・・まあ予想通りといいますか、今の工法は進化しているなあと感じた次第。さてなぜ外装を解体して構造材の傷みを確認することが大切なのかと言えば、こうした通気層(排水機能)も防湿層も持たない時代の建物は柱、梁の外気側に深刻な被害が集中し易いからです。平たく言えば壁の中で温度が最も下がり易い外装の裏側(柱の外気側)は結露に対しても、雨水等の漏水に対しても一番の弱点。注意点は・・室内からではまず分からない事。今日も一緒に点検にお付き合いください。
写真から得られる教訓は、たとえ軽微な部分断熱改修であっても、土台の下から上に45cm程度、中間胴差から上下に45cm程度はぐるりと開口して構造の傷みを点検し修理すべきということです。在来木造の傷みはこの部分に集中しやすいですから。
“Hatsu no Ie III” on Saturday, May 20th. Today I finished dismantling the exterior, so I went to check for damage to the structure. The results were...well, as expected, but I felt that the current construction methods were evolving. Now, the reason why it is important to dismantle the exterior and check for damage to the structural materials is that buildings from the era that did not have ventilation layers (drainage function) or moisture-proof layers suffered serious damage to the outside air side of columns and beams. Because it's easier to concentrate. To put it simply, the back side of the exterior (the outside air side of the pillar), where the temperature is most likely to drop among the walls, is the weakest point against condensation and leakage of rainwater. One thing to keep in mind is that you can't really tell from inside the room. Please join us for an inspection today.
The lesson learned from the photos is that even if the partial insulation renovation is minor, it is necessary to open the base approximately 45cm above the base and 45cm above and below the intermediate shell to inspect and repair damage to the structure. about it. Damage to traditional wooden structures tends to be concentrated in this area.
窓の左側の柱が1/3くらい腐ってなくなっています。モルタルの裏が結露したか、サッシの際からの漏水か、はたまたその両方か?シージングボードと柱の間に水が溜まり柱を外側から腐らせています。
About 1/3 of the pillar on the left side of the window is rotten and gone. Is there condensation behind the mortar, water leaking from the edge of the sash, or both? Water collects between the sheathing board and the pillar, causing the pillar to rot from the outside.

















































