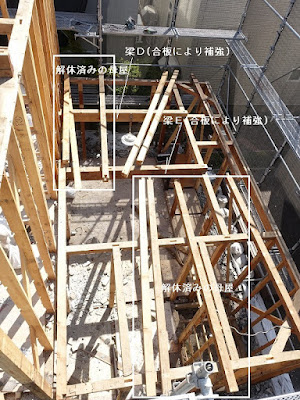本日は小屋組みを取り去って主屋と下屋の梁が露わになった「発寒の家Ⅲ」です。小屋梁は主屋の屋根が3本、下屋が2本兜蟻で掛けてあります。この梁の天端を既存の桁天端+105mmに下げ揃えて、梁全てに補強を行います。その上で梁の腹に梁受け金物を打ち付けて□105の小梁を桁の上に載せ、上から厚物合板で水平な剛床ステージを作ろうと思います。断熱は外張りの屋根断熱とします。既存の小屋組みを解体した際に出た9~12尺の母屋材が多数ありますから捻じれの少ないものを選んで補強や小梁に再利用します。
Today's photo is ``Hasamu no Ie III,'' where the roof frame has been removed to expose the beams of the main house and lower house. Three hut beams are used for the main roof and two for the lower roof. The tops of these beams will be lowered to the existing girder tops + 105mm, and all beams will be reinforced. On top of that, I'm going to attach a beam support hardware to the belly of the beam, place a small beam of □105 on top of the girder, and make a horizontal rigid stage using thick plywood from above. Thermal insulation will be external roof insulation. There are many 9 to 12 shaku main roof materials that were obtained when the existing roof structure was dismantled, so we selected materials with minimal twisting and reused them for reinforcement and small beams.




