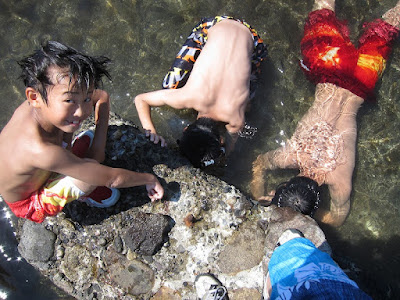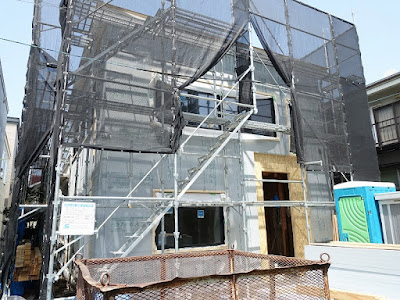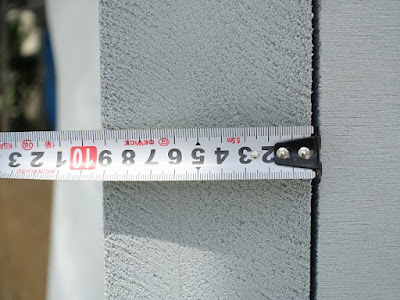2023年7月30日日曜日
7/29 発寒の家Ⅲ
2023年7月24日月曜日
2023年7月8日土曜日
7/8 発寒の家Ⅲ
6/30 発寒の家Ⅲ
最近は雨が多いですね~今日も誠に蒸し暑くて仕方のない北海道・・「発寒の家Ⅲ」の現場です。さて南側に約全長5mの430による連窓サッシを取り付けました。付加断熱の厚みを利用して柱の外に枠見込み115mmの430を水平に4つ連結します。日本の窓はガラスが後入れ文化なので足場の上でこんなカーテンウオール風の窓も比較的簡単にできます。430ができる前には北欧製の木製トリプルをよく使いましたが・・全てガラスは窓寸法に関係なくインセットだったので重たくて重たくて大変苦労しました。当時の大工さん・・ごめんなさい。
It's been raining a lot lately - it's really hot and humid in Hokkaido today as well... This is the site of ``Hasan Ie Ⅲ''. Now, we installed a continuous window sash made of 430 with a total length of about 5m on the south side. Using the thickness of the additional insulation, connect four pieces of 430 with a frame width of 115 mm horizontally outside the pillars. Japanese windows are a culture where glass is installed after the fact, so it is relatively easy to create curtain wall style windows like this on scaffolding. Before 430 was created, we often used wooden triples made in Scandinavia...but all the glass was inset regardless of the window dimensions, so it was heavy and very difficult. The carpenter at the time...I'm sorry.














